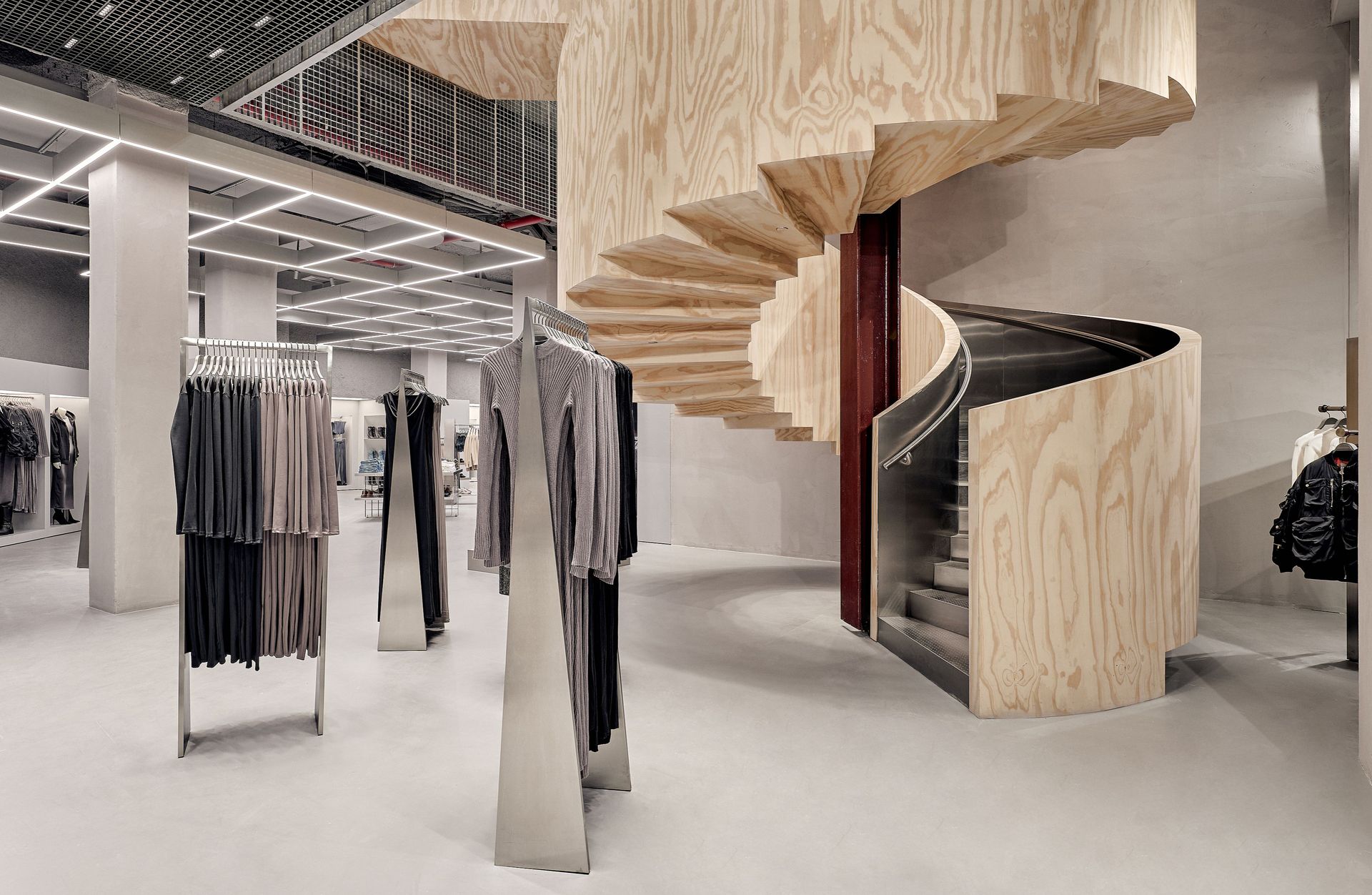
Work area
Shop Fitting & Store Design
Client
BERSHKA
Typology
Retail
Location
Milan, Italy
Area
1,872 sqm
Status
Completed
2023
Completion year
380 m2
Vinyl in Click&Collect
800 m
LED in Click&Collect
917 kg
Heavier glass
7,6 t
Weight of spiral staircase
9+
Large-scale illuminated signs
BERSHKA celebrates its 25th anniversary renovating, thanks to the prestigious architectural firm OMA, one of its most iconic and best located stores: Corso Vittorio Emanuele II, next to Milan's Duomo.
The three-story premises, with multiple entrances, is located in a historic building and establishes a new dialogue with the city by opening onto the Galleria del Corso. OMA has successfully resolved the transformation of a fast fashion store into and omnichannel center of renowned architecture that diversifies shopping activities for the variety of consumers.
The architectural firm OMA - co-founded by Rem Koolhaas, winner of the Pritzker Architecture Prize- was commissioned to develop the project together with the BERSHKA studio. Two of the objectives were "to redefine the special layout around services rather than products, shifting the services from the periphery of the store to the center in the form of 'islands' with a strong visual identity" and "to increase and diversify the services, enabling shoppers at different paces, whether it be a quick visit or a leisurely, engaged exploration".
With these premises in mind, we set to work with all the teams simultaneously thanks to BIM technology and defined numerous elements manufactured at KIMAK, including the two most important elements of the store: the staircases. The first, a helical staircase 4.3 m in diameter and 5 m high, looks imposing and sculptural at the main entrance, while the second, L-shaped and which seems to be suspended in the air over a triple-height shaft, is almost 13 m long and weighs more than 5 tons. Both have only three points of support. And both were developed, manufactured and installed in just five months.
Another of the islands defined by OMA is the Click&Collect light cannon for online order collection, 13 m high and made up of 96 polycarbonate panels illuminated by 800 m of LED strips, visible from any point in the store.
The surface area of the floors decreases as the visitor ascends, making it possible to observe the lower floors and creating spaces with an awe-inspiring spaciousness. On the perimeter of the upper floors we have installed 200 m2 of Tramex railings that take on a prominent presence and give the interior a refined industrial character.
Throughout the store there are numerous polished steel elements manufactured in our workshops, such as the railings for the ramp in the staircase area or some special pieces of furniture featuring the brand's collections.
The façade, with a series of openings totalling more than 40 m in length, is made of glass panes up to 4.5 m high and weighing 900 kg, held in place by deep black metal profiles. At the entrances and throughout the interior space, we have fabricated and installed large-scale illuminated signs that are suspended or supported on beams, as well as on vertical surfaces inside and outside the store.
This new BERSHKA flagship store has become a reference in the world of international retail, raising the architectural concept to never-before-explored limits and will undoubtedly mark a path for future points of sale.