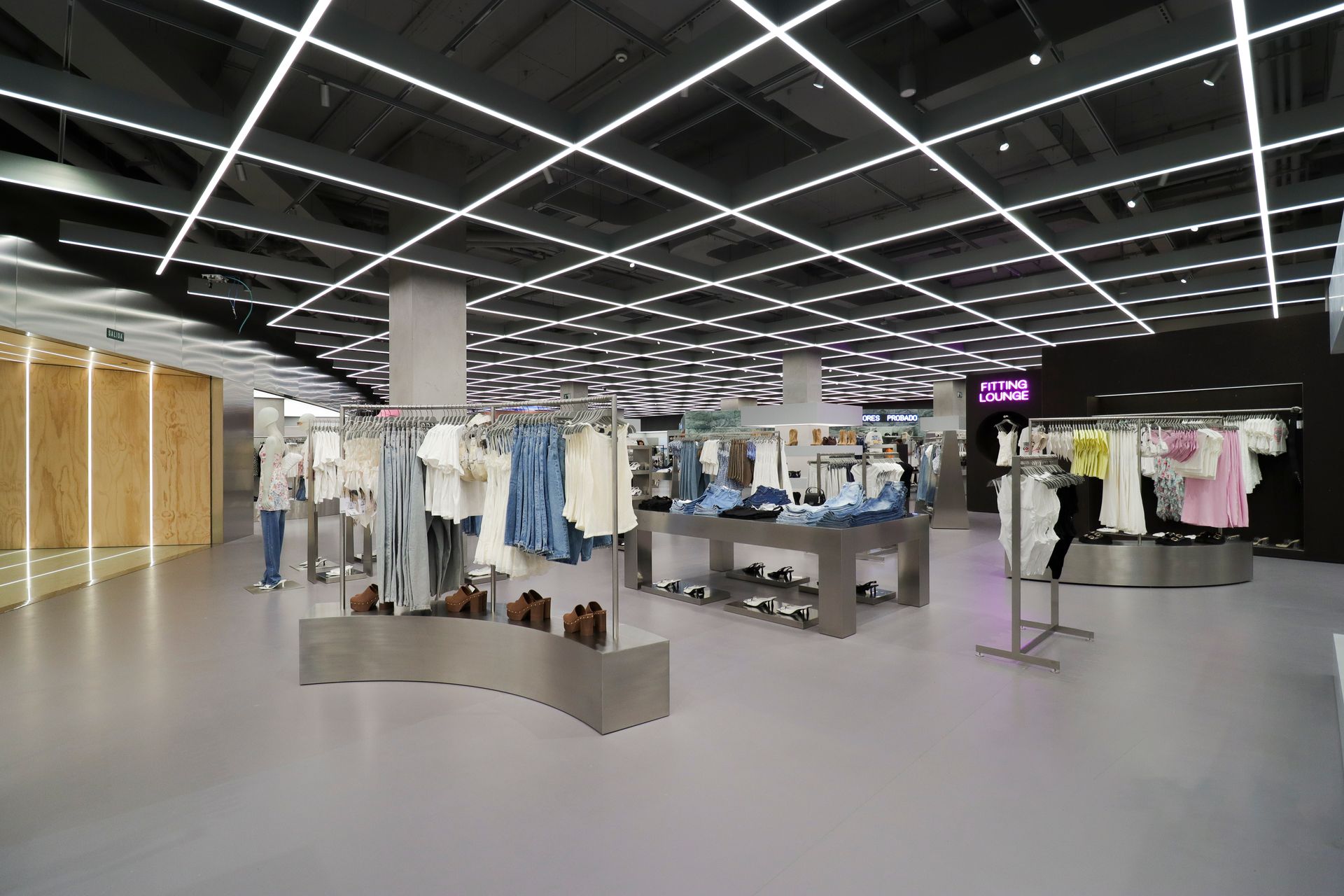
Work area
Shop Fitting & Store Design
Client
BERSHKA
Typology
Retail
Location
A Coruña, Spain
Area
1,200 m²
Status
Completed
2024
Year of completion
+145 ud
Manufacture pieces of furniture
55 m
Facade lenght
452 m2
Steel sheet on facade
+5 t
Stainless steel sheet
+3 t
Steel structures
BERSHKA is once again taking the lead in the retail world with the reopening of its shop in Galicia's largest shopping centre, designed by de renowned architectural studio OMA. They have done away with the floor-to-ceiling glass shop windows and instead have created an opaque stainless-steel facade with geometric openings that spark curiosity and frame the most outstanding garments in the collection.
Like a steel wall protecting that which is most precious, the imposing 55 m long facade that we crafted and installed for BERSHKA stands out from the mesh of shops in the shopping centre where it is located, capturing the full attention of its visitors. But this great wall is only a taste of the contrasting world of materials and textures found inside, which can be seen through geometric openings of a visually lighter element, glass.
The function of these glass apertures is threefold: to lighten and add dynamism, to frame prominent garments and to generate the desire to peer into the new space created by OMA for BERSHKA.
Passing through either of the two entrances, tunnels of Chilean pine plywood with linear LED
lighting and a non-slip glass floor, you will be surprised by the 1,200 m2 of sensory design full of materiality, colours and atypical shapes.
Arranged into five islands around the service rather than the products, numerous textures such as coloured resins, stainless steel elements, tramex, velvet and more than 145 sculptural pieces of furniture manufactured by us coexist to perfection.
The meticulousness in the manual work when making the pieces has been essential, as stainless steel is a material that does not allow for mistakes and requires millimetric precision and highly skilled personnel in our work team.