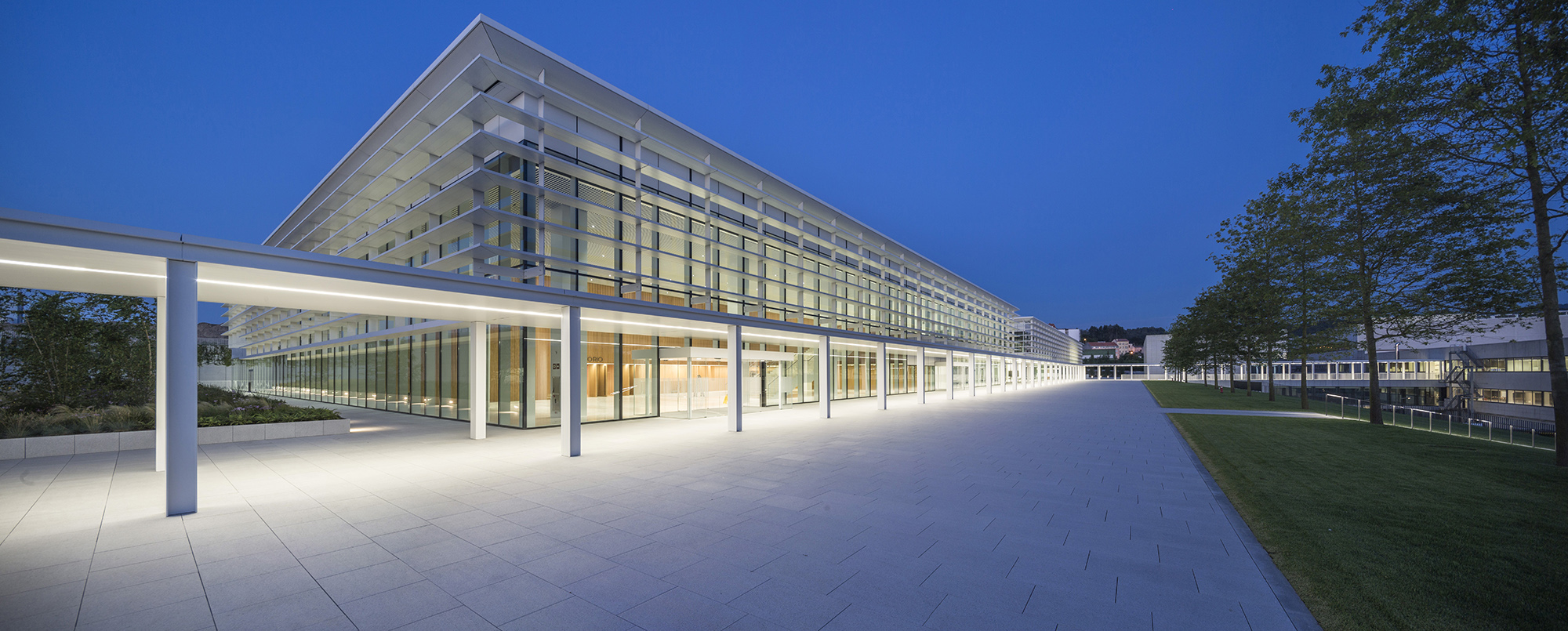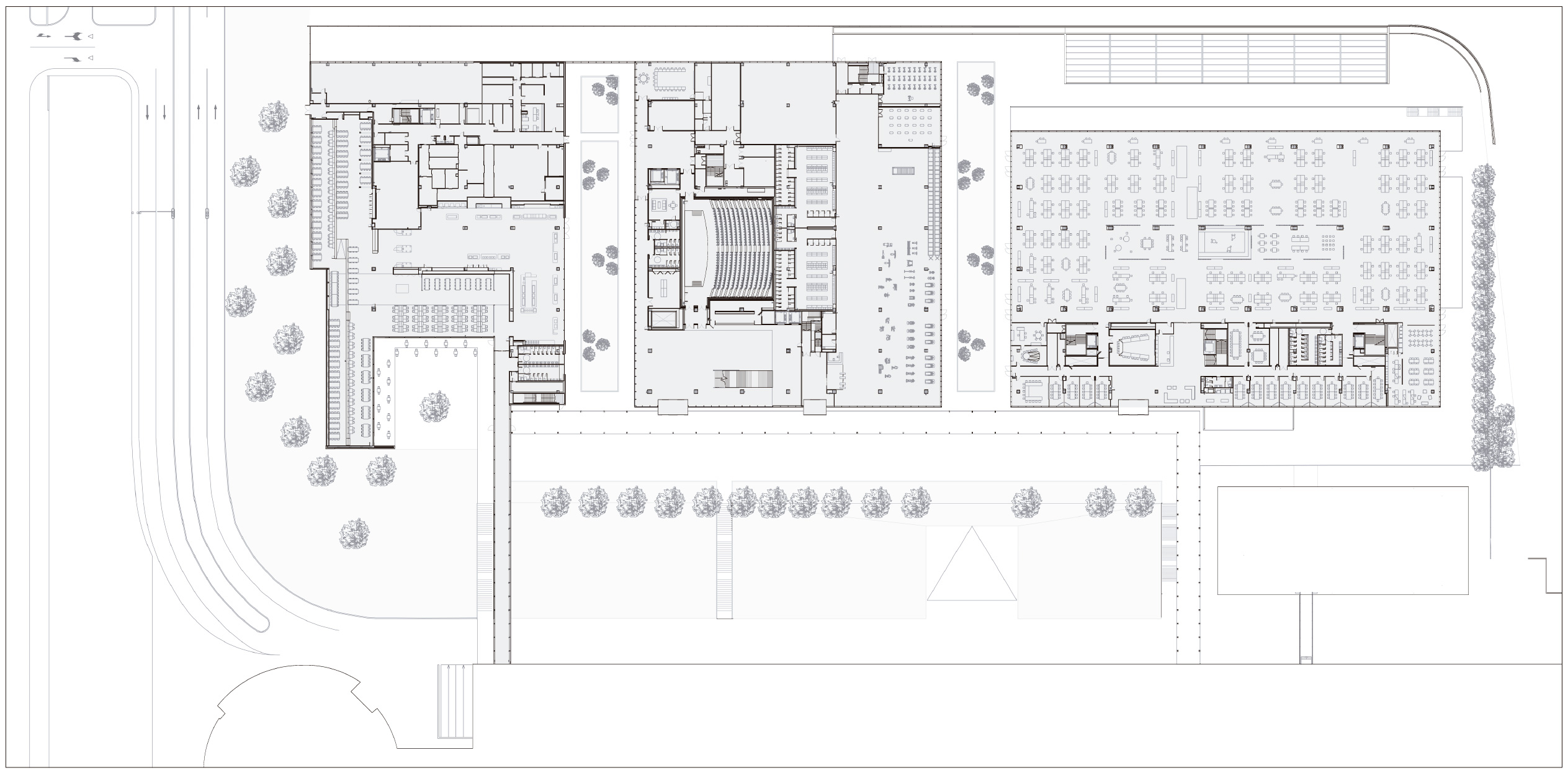
Work area
Systems & Structures
Client
GOA Invest
Typology
Office
Location
Arteixo, A Coruña
Area
70,000 sqm
Status
Completed
2018
Completion
30 years
Working together
3 new
Buildings
5,500 sqm
Glass surface
70,000 sqm
Join the complex
500 places
At the auditorium
The headquarters of the Inditex Group, owner of the fashion chains Zara, Zara Home, Pull&Bear, Massimo Dutti, Bershka, Uterqüe, Oysho and Stradivarius, expands its facilities in Arteixo. As an extension of the existing building, two covered walkways connect the three new buildings on the outside.
A large rectangular base houses the underground car park and gives way to the distribution of the three new buildings on the ground floor, which accommodate a diverse programme of uses: a restaurant, an auditorium, a gymnasium and the offices of the IT department. All from a vision focused on the care of the surroundings and the environment.
Located in the first of the buildings is the restaurant, in which KIMAK has placed glass on the façade up to six metres high and a skylight that crowns the canteen and allows natural light to flood in. The space is envisioned as a place where you can take care of yourself, with organic and healthy km0 menus, and a wide view of the outside that brings you into contact with nature.
The second building, with a square floor plan and located in the centre, houses a large auditorium with a capacity for 500 people and the largest LED screen in Europe at the time of its inauguration. The most innovative audiovisual systems have been used and there are five simultaneous translation booths.
In this same building there is also a gymnasium for employee enjoyment, opened at the sides where natural vegetation has been placed. All this is surrounded by a curtain wall façade manufactured and installed by KIMAK, which visually lightens the weight of a compact building. On the inside, we clad the structural pillars and all the metalwork.
The third building has been designated for the IT department offices, with very similar characteristics to the second one but with a more rectangular and elongated floor plan.
A total of 5,500 m² of glass between facades and interior glazing were installed in a very tight time frame, something that KIMAK was able to accomplish thanks to its in-house manufacturing capacity.
