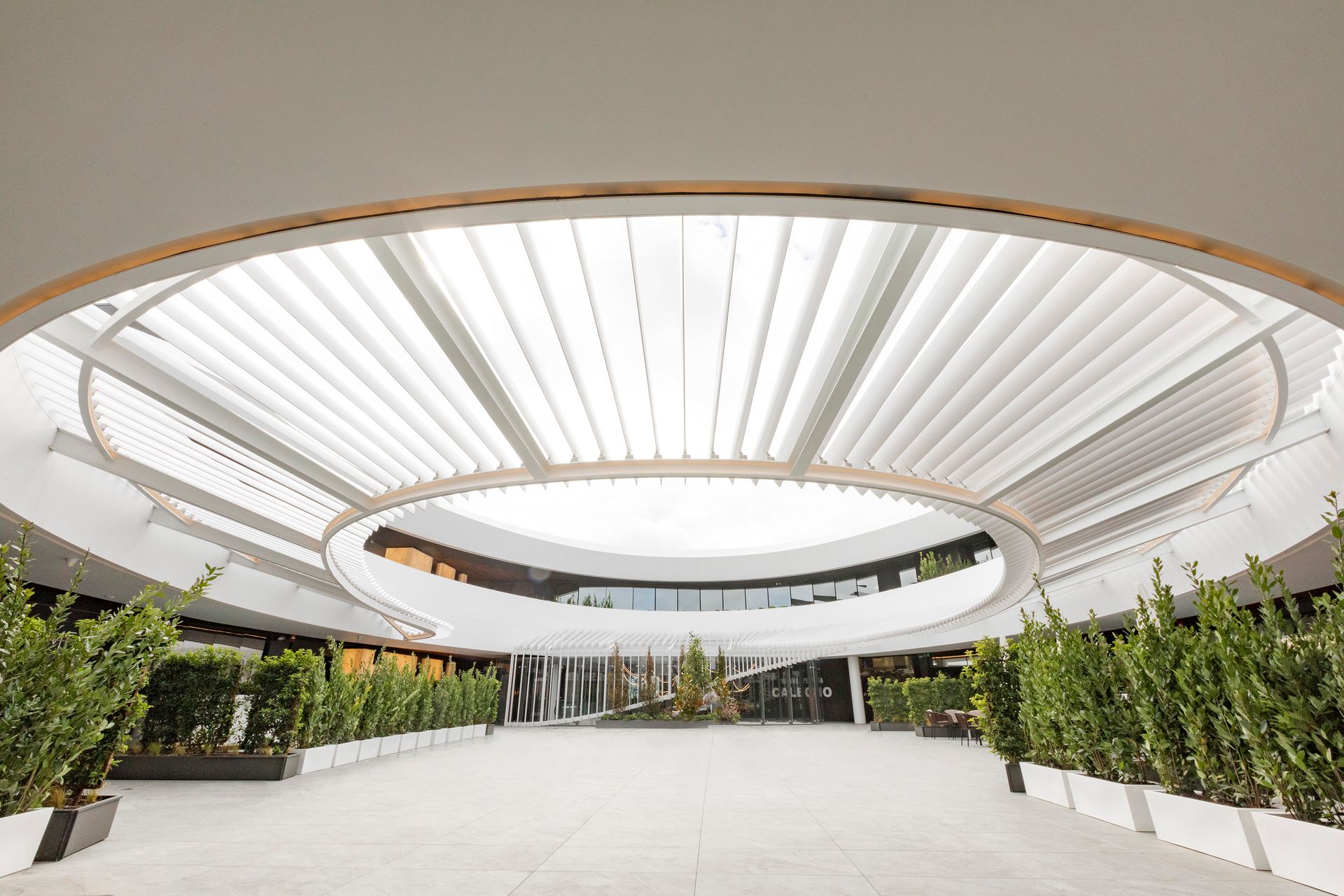
Work area
Systems & Structures
Client
La Finca
Typology
Structures
Location
Madrid, Spain
Area
800 sqm
Status
Completed
Located in the most exclusive residential area of Madrid, Pozuelo de Alarcón, is the new recreational centre La Finca Grand Café. A 10,000 m2 complex that combines fine dining, shopping, sports and nature.
The main building, with a striking architectural design made up of two subterranean floors and three upper floors, has a rooftop terrace on the highest floor where the gastronomic area is located. It is on this 800 m2 rooftop where KIMAK has completed one of its latest projects: the eliptical pergola that provides shade and protection for the restaurant terraces.
The pergola, with an outer diameter of 80 m, is made up of 197 articulated aluminium slats supported by a cantilevered steel structure, arranged radially.
Its organic and sinuous appearance seems to emerge from the lower level, where the pergola descends to the ground with 53 vertical slats. Both the steel structure and the 250 aluminium slats are white, in keeping with the rest of the building's exterior elements.
Solar protection is one of the most important parts of an architectural project to control energy consumption and achieve a sustainable building, environmentally responsible and with a minimum impact on the planet's carbon footprint. This has led La Finca Grand Café recreation centre to achieve BREEAM® certification. We are proud to have contributed to this.