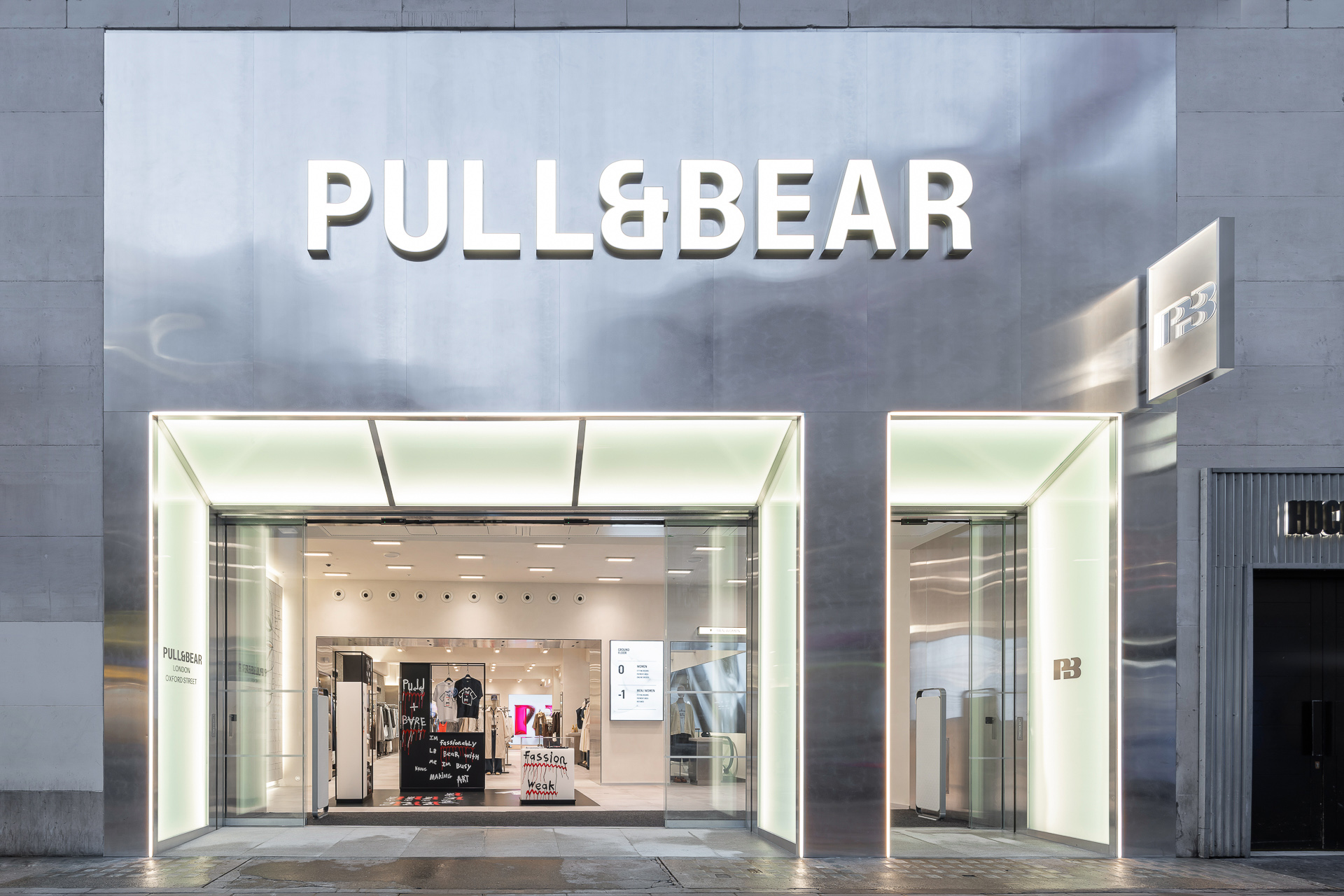
Work area
Shop Fitting & Store Design
Client
Pull&Bear
Typology
Retail
Location
London, United Kingdom
Area
1,391 sqm
Status
Completed
2025
Year of completion
370 m2
Of vibrated aluminum sheeting
20,5 m
Length of the staircase
2,2 t
Weight of the staircase
6x3 m
Dimensions of the glazing
70 m2
Polycarbonate installed
Pull&Bear unveils its new image and flagship store in the heart of London's iconic shopping district. It has relocated to 207-213 Oxford Street to showcase its new store concept to the world, the start of its international development plan for the coming years.
With 1.931 m2 of floor space spread over two floors, the store is striking from the outside thanks to a facade clad in vibrated aluminum sheeting and a large, illuminated sign. Inside, works of art and designer furniture coexist in a digitalized, minimalist concept.
KIMAK has had the opportunity to collaborate on this project by providing technical and execution solutions, both on the facade and inside. On the outside, we were responsible for making the entire envelope a reality, covering it with a 40 m2 sheet of vibrated aluminum anchored to the structure previously manufactured and installed. The facade is completed with a large luminous sign, windows lined with polycarbonate, automatic doors and blinds.
In the interior we have carried out several lining and structural works. The store is distributed by means of rooms in which the different collections are displayed. These rooms are separated by archways that we have lined in the same vibrated aluminum sheet as the facade. Some of them have a special feature, being deep and with a geometrical structure, almost like a door to the future. In total we have used 370 m2 of vibrated aluminum sheet.
Some areas have backlit walls lined with polycarbonate and stretched canvas ceilings that we have also executed and installed.
In terms of structures, we have carried out the structural reinforcements necessary to install the pedestrian staircase that we developed, manufactured and executed on site at the new Pull&Bear store in London. The staircase, with two straight flights and a curved landing, connects the first floor with the basement and has a total lenght of 20.5 m. At the top of the landing, we have built a large window that gives the space a sense of spaciousness.
This project has been a new challenge for KIMAK, not only because of its size and visibility, but also because of its ability to integrate neutral and precise finishes with expressive elements that bring character to the store. We are proud to be part of this new journey for Pull&Bear.
*Images: Pull&Bear